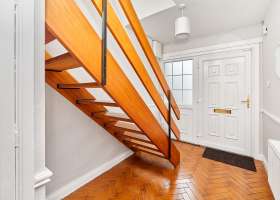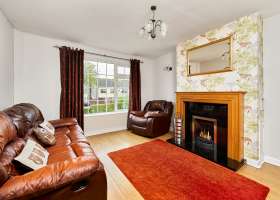 174 Abbeygrove, Navan, Co. Meath, C15 C3X5
174 Abbeygrove, Navan, Co. Meath, C15 C3X5
Sale Agreed: POA (Semi-detached)
Property Description
- Well-presented 4 bed semi-detached home with wide gated side entrance, on spacious site with south-facing rear garden. Ideally located in quiet cul-de-sac beside large green at the rear of this mature estate.
- Highly convenient location just minutes’ walk from St. Paul’s NS, Blackwater Park, Boyne Valley to Lakelands County Greenway, Aura Leisure Link, Navan Town Centre and all its amenities. Easy access to Dublin via R147, M3 & N2.
No. 174 Abbeygrove is a spacious family home designed with comfortable living in mind, which extends to 100.48 sq. m. (1,082sq. ft.) of accommodation. On the ground floor the house offers a generous, light filled layout comprising of entrance hall with closet, sitting room with feature fireplace with open fire with back boiler fitted and arch to dining room. Another arch to the kitchen cum breakfast room which is fitted with maple shaker style wall and floor units with all appliances included in sale. Partly glazed PVC back door from here to the excellent sized, south facing private rear garden. On the first floor there are four bedrooms, bathroom and landing with hotpress. This property offers a peaceful and tranquil living environment.
Abbeygrove is a well settled, quiet location off the Ratholdren Road in Navan. Extremely central property, without venturing to Navan Town Centre there is a full host of amenities on your door step - Scoil Naomh Eoin, St. Paul’s primary school, grocery shops, hairdressers, takeaway and for the sporting enthusiast within a short stroll is Aura Leisure Complex which incorporates a swimming pool, gym facilities and exercise classes, AstroTurf, Greenway and Blackwater Peoples Park. Closeby is Simonstown GAA Club, Navan Racecourse & Golf Course and host of other sporting and recreational facilities are close by for the sporting enthusiasts. Convenient location for access to Dublin with excellent road and bus links to city centre.
Early viewing is recommended, contact our office today to arrange a viewing.
Accommodation
Entrance Hall 3.82 x 2.08
Sitting Room 3.67 x 4.07
Dining room 2.69 x 4.47
Kitchen cum breakfast room 4.35 x 3.07
Landing 0.96 x 1.15 + 0.86 x 2.13
Master Bedroom 4.10 x 3.13
Bedroom 2 3.53 x 3.10
Bedroom 3 2.66 x 2.10 + 1.58 x 0.99
Bedroom 4 2.71 x 2.31
Bathroom 1.98 x 1.71
Outside
To the front the property is fully enclosed with hedges which open onto a tarmac drive that provides off street parking with lawned area to both sides of same. Spacious side access with wall and pedestrian gate fitted, leads through to the generous south facing rear garden that is fully enclosed by wall and hedge. It is primarily laid out in lawn with large patio area adjoining the house ideal for outside entertaining. There is also mature trees, including an apple tree, a coal bunker and useful outside tap. Potential for vehicular access from front to side of house.
Services
Dual central heating: Oil fired and solid fuel off back boiler. Mains water. Mains sewerage.
Fixtures & Fittings
Carpets, curtains, light fittings, extractor fan, Schott Ceran ceramic hob, Beko electric oven, Beko dishwasher, Logik fridge freezer, Beko washing machine, couch, armchair dining table and chairs, double bed, single bed and free standing wardrobe included in the sale.
BER Details
C3, No. 116822610, Performance Indicator 222.7kWh/m²/yr.
Title
Freehold.
Directions - EirCode C15 C3X5
From Dublin: Travel the M3 to Navan, exiting at junction 8 (‘Navan South’ and at roundabout take the 1st exit signposted Navan. At the 4th set of traffic lights turn right for Flowerhill. Half way up Flowerhill, turn left at the traffic lights (Landmark Flower HiIl Furniture on left). Continue straight through the next set of lights onto Ratholdren Road. Take the 4th right turn; you are now in Abbeygrove. Take the 2nd left turn pass the green area and the property is the second house on the left hand side.
Please Note
Please note we have not tested any apparatus, fixtures, fittings, or services. Interested parties must undertake their own investigation into the working order of these items. All measurements are approximate and photographs/floors provided for guidance only.
Features
- Spacious, well-proportioned light filled 4 bed family home, in good condition with generous open plan living accommodation.
- South facing rear garden with wider than normal side entrance.
- Ample room for extension to the side or rear if desired subject to any necessary planning permission
- Sought after address, beside all amenities and walking distance of town.
- Ready for immediate occupation, all appliances and furniture included in sale.
- Built in wardrobes in two of the bedrooms.
- Mira Sprint electric shower over bath.
- Dual central heating; oil and solid fuel off back boiler.
- PVC double glazed windows.
- PVC fascia, soffits and gutters.
- Built c. 1981, fully alarmed.
Property Location
Address: 174 Abbeygrove
Area: Navan County: Meath










