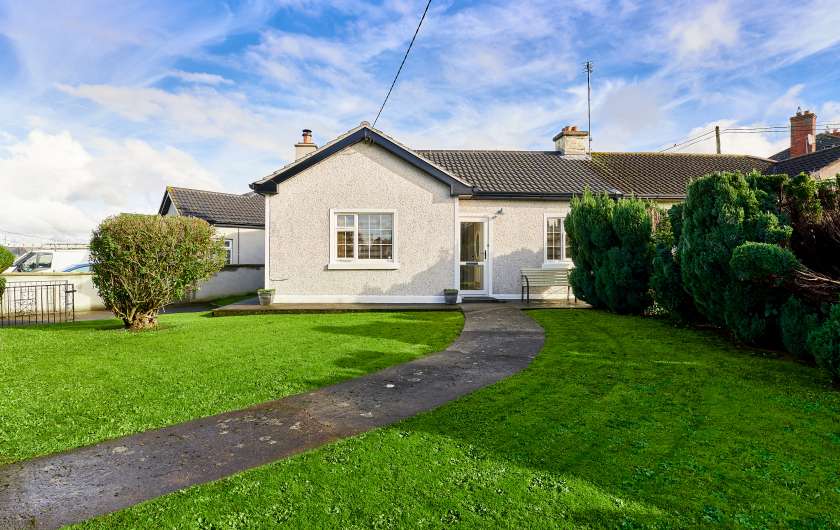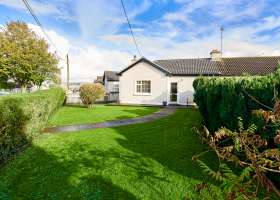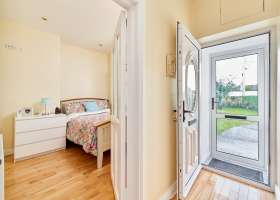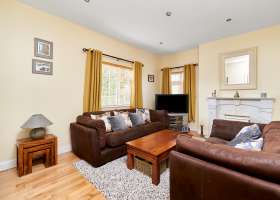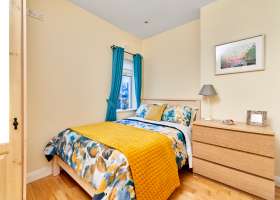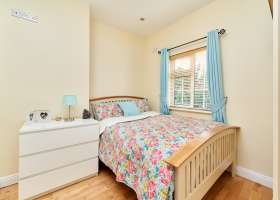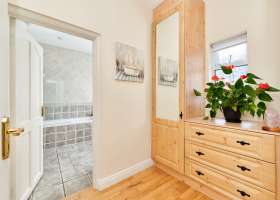 50 Emmet Terrace, Navan, Co. Meath, C15 V6T0
50 Emmet Terrace, Navan, Co. Meath, C15 V6T0
Sold: € 220 000 (Semi-detached)
Property Description
- Superbly presented, owner occupied two bed semi-detached bungalow positioned on a corner site overlooking green.
- A small, mature estate in the heart of Navan Town with unequalled access to R147 & M3 for easy commuting.
Smith Harrington are delighted to bring to the market No. 50 Emmet Terrace, Navan a 2 bed semi-detached bungalow extending to 58.47 sq. m. (629 sq. ft.) presented in immaculate condition both inside and out. This light filled home comprises of entrance porch, entrance hall, dual aspect sitting room with solid maple floor and marble fireplace, kitchen cum dining room with lime wash oak shaker style wall and floor units with under unit lighting and larder press, two good sized bedrooms, main bedroom with hotpress, fully fitted dressing room and family bathroom. This is a mature and much sought-after development in the very heart of Navan Town, convenient to every conceivable amenity and yet discreetly tucked away in what is a small, mature and well settled residential area. Placement here ensures easy access to a complete spectrum of retailers both local and national; healthcare facilities; schools; ecclesiastical institutions; recreational facilities and much more. There is easy access to Dublin City via the R147 and M3. For those who use public transport, the NX and 109A routes providing 24 hour services with the bus stop for both being less than an 10 minute walk from the property.
This is a very desirable property and early viewing is recommended.
Accommodation
Entrance porch 0.85 x 0.54
Entrance hall 0.88 x 4.80
Sitting room 4.00 x 3.41 + 0.25 x 1.56
Kitchen cum dining room 2.99 x 3.03
Master Bedroom 2.63 x 2.73 + 0.33 x 1.56
Bedroom 2 2.55 x 2.83 + 0.32 x 1.56
Dressing room 1.49 x 2.31
Bathroom 2.52 x 2.28
Outside
The front garden of this property is an excellent size, it is west facing and enclosed by railing, hedge, fence, mature trees and shrubs. It is primarily laid out in lawn with two entrances, one vehicular and one pedestrian both of which are gated. The vehicular entrance opens onto a kerbed concreted area providing off street parking, with a concrete path from the pedestrian access leading to the front door and continuing around the house. Gated pedestrian entrance provides access to the beautifully presented rear garden which is fully walled and fenced resulting in it being nice and private. The majority of the rear garden is laid out in a granite patio which is ideal for entertaining with access to same direct from the kitchen cum dining room. Useful shed 2.36 x 1.80 included in sale. The shed is wired for electricity with worktop, lino flooring, Beko washing machine and Hotpoint tumble dryer all of which are included in sale. Small graveled areas, boiler house and outside tap complete the space.
Additional to the garden, a large green area is positioned in front of the property whilst a purpose-built playground for children is less than a five minute walk from the house.
Services
Oil fired central heating. Mains water. Mains sewerage.
Fixtures & Fittings
Curtains, blinds, light fittings, extractor fan, Logik touch ceramic hob, Logik electric oven, integrated Kenwood fridge freezer, Logik dishwasher, Beko washing machine and Hotpoint tumble dryer included in sale.
BER Details
E2, No. 112599246; Performance Indicator 360.95 kWh/m²/yr.
Title
Freehold.
Directions - EirCode C15 H9Y8
From Dublin: M3 to Navan, exiting at junction 8 taking left for Navan. Travel to 2nd set of traffic lights (after stone arch railway bridge), turn left, continue straight to roundabout and take the 3rd exit. At the next set of traffic lights turn left, you are now on Brews Hill. Take the 1st road on your right (just before Aldi) and then second right and the property will be immediately on the corner. Identified by our “For Sale” sign.
Please Note
Please note we have not tested any apparatus, fixtures, fittings, or services. Interested parties must undertake their own investigation into the working order of these items. All measurements are approximate and photographs/floors provided for guidance only.
Features
- Superbly located 2 bed semi-detached bungalow overlooking green.
- Mature and much sought after development in the very heart of Navan Town.
- Fully tiled bathroom with window, downlights, wc, whb with vanity unit and bath with Triton T90si electric shower over bath, heated towel rail and bath screen.
- Solid maple floor throughout except for the entrance porch, kitchen cum dining room and the bathroom which are tiled.
- Original house has ceiling heights of 2.65m.
- Main house was re-roofed in 2019 with the kitchen cum dining room re-roofed in 2023.
- PVC double glazed windows,
- PVC fascia, soffits and gutters.
- Built c. 1930
Property Location
Address: 50 Emmet Terrace
Area: Navan County: Meath Eir Code: C15 V6T0




