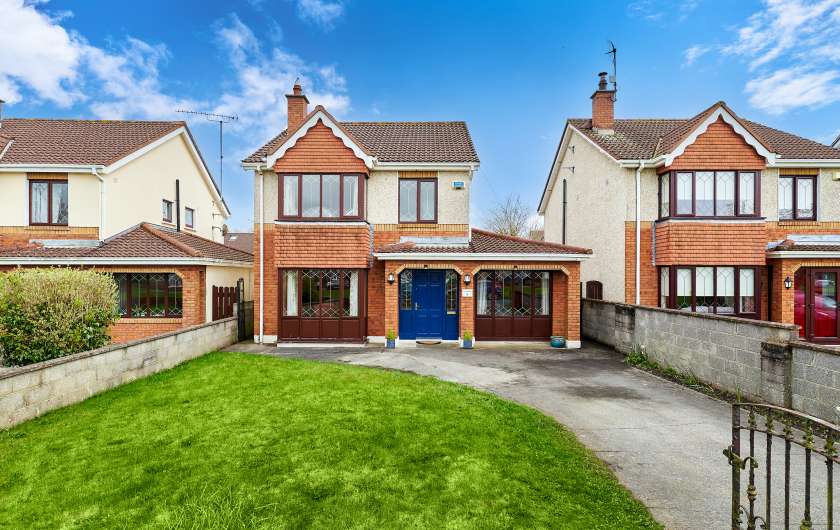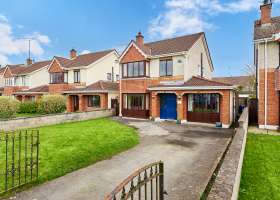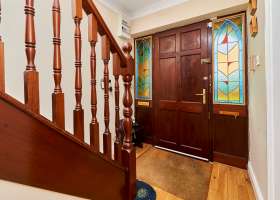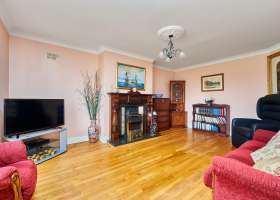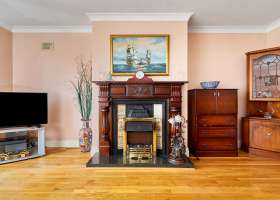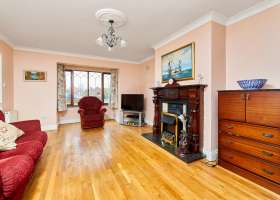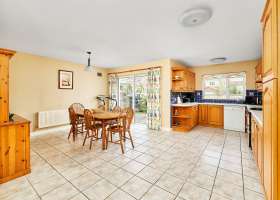 Camaderry, 5 Sycamore Avenue, Navan, Co. Meath, C15A9P1
Camaderry, 5 Sycamore Avenue, Navan, Co. Meath, C15A9P1
Sold: € 400 000 (Detached)
Property Description
- Well maintained, spacious, light filled 4/5 bed detached family home on a generous mature site overlooking green in quiet cul-de-sac of just 8 houses positioned to the back of the development.
- Highly sought-after address within walking distance of Blackcastle Shopping District, numerous local amenities and Navan town center.
DESCRIPTION
Smith Harrington are delighted to welcome “Camaderry”, No. 5 Sycamore Avenue, Beaufort Place to the market. This excellent 4/5 bed detached residence is located in one of Navan’s most sought-after addresses. It is in walk-in condition and comes with generous light filled living accommodation extending to 138.04 sq.m. (1,486 sq. ft.) This superb property comprises of entrance hall, sitting room with bay window, kitchen cum dining room with oak wall and floor units and direct access to the good sized, mature rear garden. The utility room, shower room and 5th bedroom/ office completes the accommodation on the ground floor. Upstairs there are 4 bedrooms (master with en-suite), all bedrooms come with varnished T&G floors, fully tiled family bathroom, landing with hotpress and attic entrance.
The property is located in a quiet exclusive cul-de-sac of just 8 houses and overlooks a well maintained green area. ‘Beaufort Place’ is a modern yet mature, sought after development on the Proudstown Road, one of Navan’s prime residential locations. It is within walking distance of Navan town and all amenities including a variety of shops, schools, and sports facilities.
Don't miss the opportunity to make this fantastic property your next family home. Contact Smith Harrington on 046 9021113 to schedule a viewing and see all that this delightful home has to offer.
OUTSIDE
The front of the property is fully walled with gated entrance piers opening onto concrete driveway allowing ample room for parking. To the left of the driveway there is a lawn area with flower bed to the right. Two gated side entrances lead through to the spacious, rear garden which is fully walled. It is primarily laid out in lawn with lovely mature shrubs mainly to one side, patio area adjoining rear of the house ideal for outside entertaining and garden shed. Useful outside tap completes the space.
ACCOMMODATION
Entrance Hall 1.78 x 4.40
Sitting room 5.18 x 3.88 + bay window 2.03 x 0.84
Kitchen cum dining room 3.84 x 5.80 + 2.65 x 1.98 + 2.70 x 0.99
Utility room 2.73 x 2.08
Lobby 1.09 x 1.56
Shower room 1.54 x 1.54
Bedroom 5/ Office 2.76 x 3.52
Landing 1.54 x 2.10 + 0.92 x 2.24
Master Bedroom 2.23 x 3.62 + 0.83 x 2.59 + 2.23 x 0.46 + bay window 2.10 x 0.87
En-suite 1.08 x 2.01 + 0.74 x 0.58
Bedroom 2 2.67 x 3.58
Bedroom 3 2.55 x 3.00
Bedroom 4 2.19 x 1.47 + 1.12 x 1.14
Bathroom 1.95 x 2.08
SERVICES
Oil fired central heating. Mains water. Mains sewerage.
FIXTURES & FITTINGS
Carpets, curtains, blinds, light fittings, garden shed, Nordmende fridge freezer, Zanussi dishwasher, tumble dryer, extractor fan, New World Gas Cooker with 4 ring gas hob and double oven are included in sale.
BER Details
C2, No. 105602205, Performance Indicator 177.29 kWh/m²/yr.
TITLE
Freehold
Directions - EirCode C15 A9P1
From Dublin: Travel the M3 to Navan, exiting at junction 8 ‘Navan South’ and at roundabout take the 1st exit signposted Navan. At the 4th set of traffic lights turn right for Flowerhill and continue to the roundabout taking 2nd exit off same. Beaufort Place is the 1st left, just before traffic light. In the development continue straight take the 4th right and the property is the 4th property on right hand side identified by our “For Sale” sign.
Please Note
Please note we have not tested any apparatus, fixtures, fittings, or services. Interested parties must undertake their own investigation into the working order of these items. All measurements are approximate and photographs/floors plans provided for guidance only.
Features
- Generous, well-proportioned light filled residence with downstairs 5th bedroom/ family room and downstairs shower room.
- Sought-after address, beside all amenities and walking distance of town.
- The entrance hall, sitting room and downstairs 5th bedroom/office have solid oak floors.
- Fully tiled downstairs shower room, family bathroom and en-suite.
- The four bedrooms upstairs have varnished T&G floors.
- Attic fitted with stira is partly floored with light.
- Double glazed windows.
- PVC fascia, soffits and gutters.
- Built c. 1998.
Property Location
Address: 5 Sycamore Avenue
Area: Navan County: Meath




